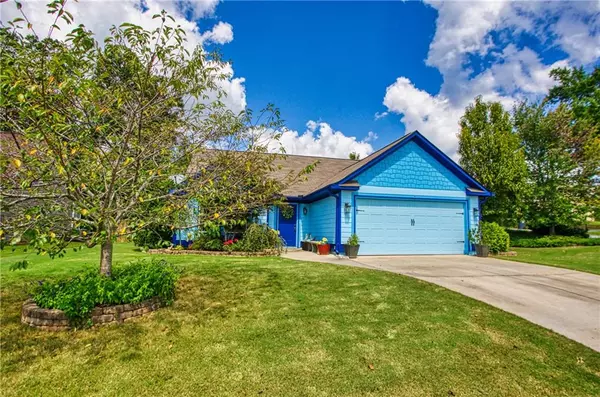For more information regarding the value of a property, please contact us for a free consultation.
301 Jamestown RUN Villa Rica, GA 30180
Want to know what your home might be worth? Contact us for a FREE valuation!

Our team is ready to help you sell your home for the highest possible price ASAP
Key Details
Sold Price $315,000
Property Type Single Family Home
Sub Type Single Family Residence
Listing Status Sold
Purchase Type For Sale
Square Footage 1,619 sqft
Price per Sqft $194
Subdivision Charleston Place
MLS Listing ID 7106529
Sold Date 10/04/22
Style Bungalow
Bedrooms 3
Full Baths 2
Construction Status Resale
HOA Y/N No
Year Built 2013
Annual Tax Amount $827
Tax Year 2021
Lot Size 0.380 Acres
Acres 0.38
Property Description
Gardeners delight!!!! This is a 3 bedroom 2 bath STEPLESS ranch home. The common living area is quite large. There is plenty of room for entertaining. The renovated kitchen has an expansive granite countertop which will make baking, prepping and serving meals a breeze. The outdoor living spaces are a real special feature of this home. There is a covered patio AND a pergola on a composite deck. The backyard is an oasis of flowers, shrubs and trees. There is a gravel path that meanders though all the sweet spaces of the yard. At the top of the yard is a second pergola sitting area. There are also 2 raised-garden beds in the backyard. The landscaping around the yard is very deliberately done. The view out almost every window is of greenery. The trees and shrubs around the home also makes the home feel very private. The kitchen appliances remain with the property. The washer and dryer also remain. The seller is offering the outdoor couch, two chairs and table to remain with the property also. The schools that serve this neighborhood are Ithica Elementary School, Bay Springs Middle School and Villa Rica High School. This home is very convenient to the City of Carrollton and also I-20. So much to offer at this price.
Location
State GA
County Carroll
Lake Name None
Rooms
Bedroom Description Master on Main
Other Rooms Gazebo, Pergola
Basement None
Dining Room Great Room, Open Concept
Interior
Interior Features Disappearing Attic Stairs, Double Vanity, Entrance Foyer, Walk-In Closet(s)
Heating Central
Cooling Central Air
Flooring Carpet, Ceramic Tile, Laminate
Fireplaces Type None
Window Features Double Pane Windows
Appliance Dishwasher, Dryer, Electric Cooktop, Microwave, Range Hood, Refrigerator
Laundry Laundry Room, Main Level
Exterior
Exterior Feature Courtyard, Garden, Private Rear Entry, Private Yard, Rain Gutters
Garage Driveway, Garage
Garage Spaces 2.0
Fence Back Yard
Pool None
Community Features None
Utilities Available Cable Available, Electricity Available, Water Available
Waterfront Description None
View City
Roof Type Composition, Shingle
Street Surface Asphalt
Accessibility None
Handicap Access None
Porch Covered
Total Parking Spaces 2
Building
Lot Description Back Yard, Cul-De-Sac, Front Yard, Landscaped
Story One
Foundation Slab
Sewer Public Sewer
Water Public
Architectural Style Bungalow
Level or Stories One
Structure Type Wood Siding
New Construction No
Construction Status Resale
Schools
Elementary Schools Ithica
Middle Schools Bay Springs
High Schools Villa Rica
Others
Senior Community no
Restrictions false
Tax ID V07 0140191
Special Listing Condition None
Read Less

Bought with Duffey Realty, Inc.
GET MORE INFORMATION




